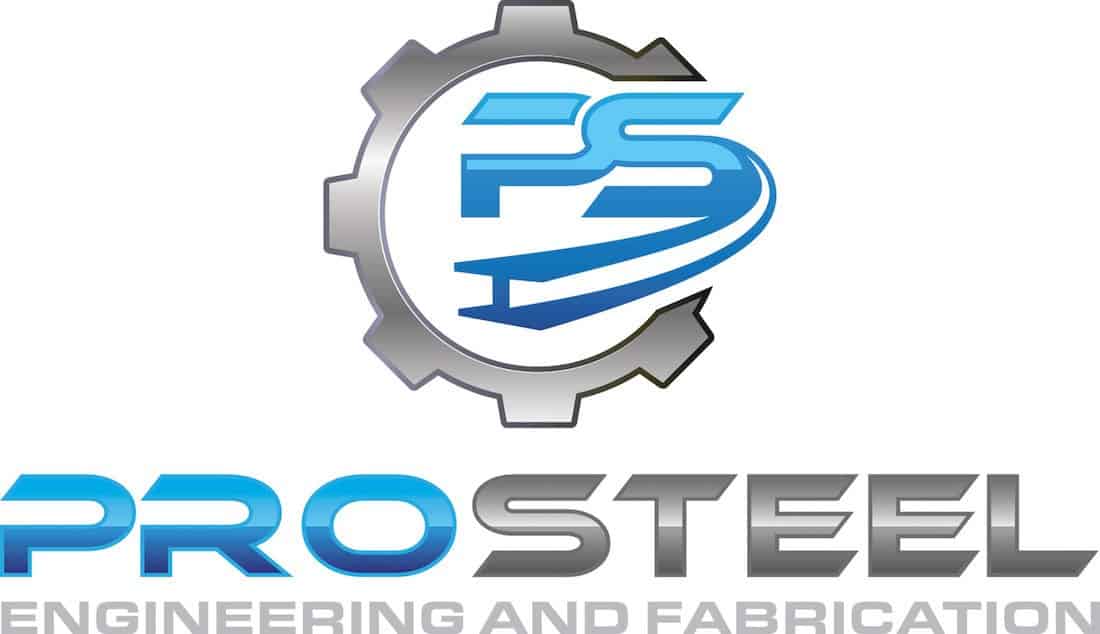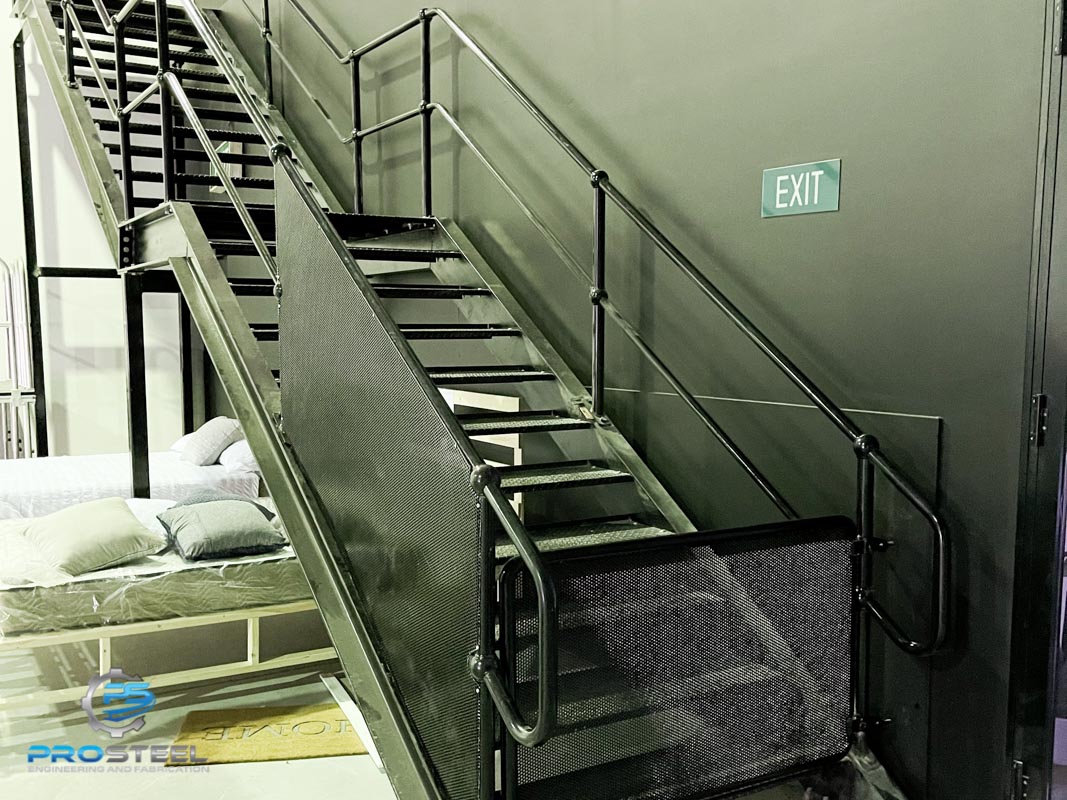Design and fabrication of structural steel staircases for warehouses
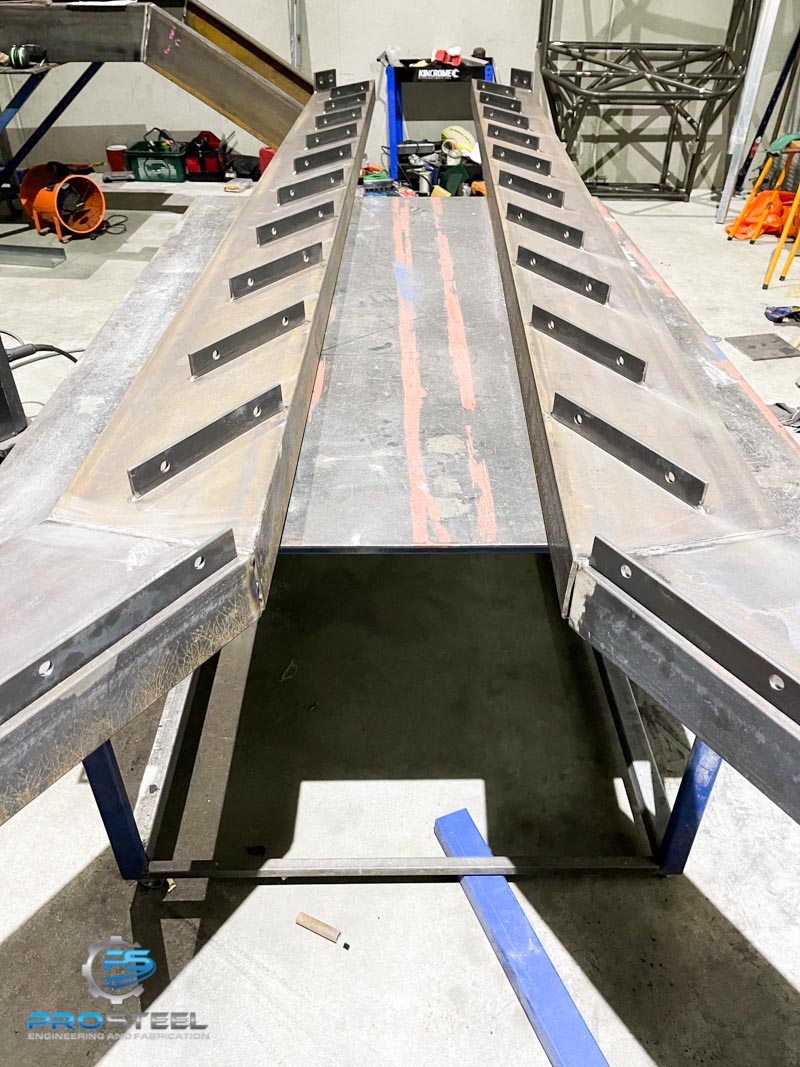
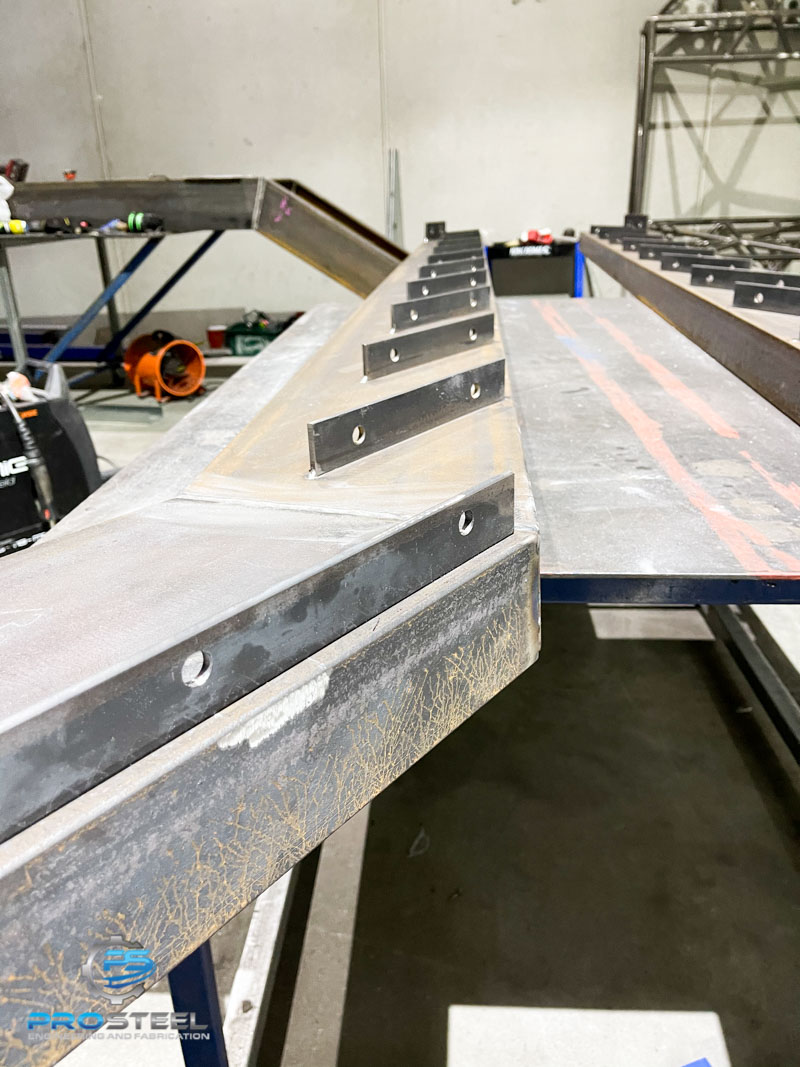
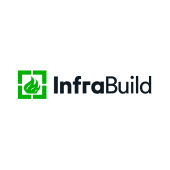
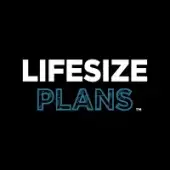
- Services: Design, metal fabrication, painting & installation
- Location:: Showroom warehouse in Auburn, Sydney
- Timing:: 3 weeks from time of order
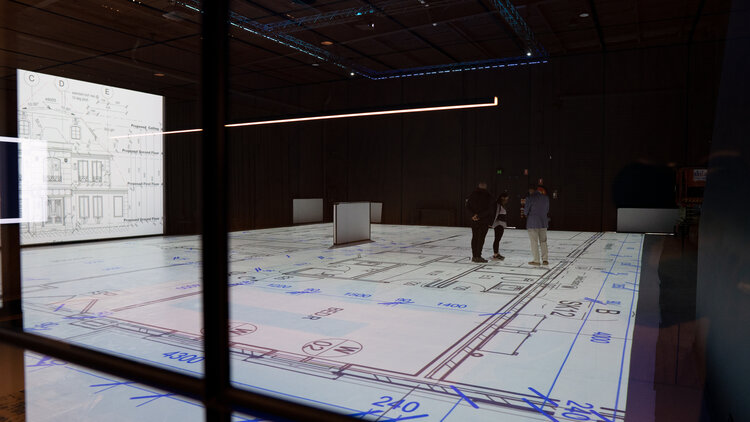
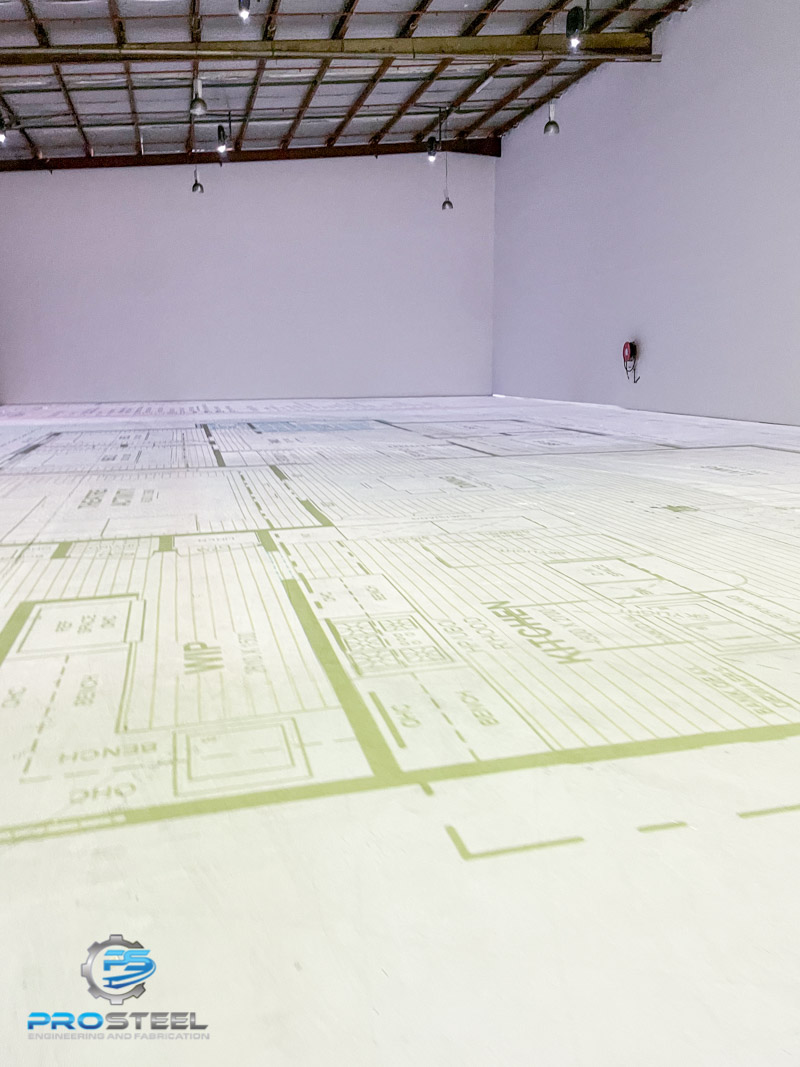
Getting a new steel staircase installed in a warehouse in Sydney
There are many different designs that could be considered when creating functional structural steel stairs. Some of those include;
- Curved staircases
- Spiral / helix staircases
- Switchback staircases
- Plinth based staircases
- Floating staircases
- Suspended staircases
- Splayed switchback staircases
Structural steel stairs can add immeasurable value to any building space, both practically and aesthetically.
- Custom structural steel staircase design
- All the engineering requirements
- In house metal fabrication in our factory in Sydney
- Painting, installation, rigging and crane services
How much does a custom made structural steel stair case cost?
What types of staircase can we design and fabricate?
Our company can design and fabricate a steel staircase for homes, businesses or retail stores in Sydney. Getting one custom designed means you can choose the shape, style, materials and design and our team will engineer it to be suitable, safe and durable. Steel is used for the skeleton for most staircases because of its strength compared to other materials. They can be shaped in different ways too;
Straight
Straight staircases are probably the most common of all the designs, due to their simplicity and they suit nearly any type of space. The straight staircase is convenient for travelling up and down and are used for corners. Although their limit will be how long a flight can be due to safety or structural requirements, in those cases other forms are required.
Winder
Winder stairs turn at 90 or 180 degrees, however, they are without a landing and use wedged-shaped stairs to form the turn. Architecturally, these kinds of staircases employ flowing lines and often result in more ornate designs. They promote continual travel, much like a spiral staircase, but are an inherently safer stair type. You can have either a single winder, which turns at 90 degrees, usually once and generally at the bottom of the staircase (so it is easier to see); or you can have a double winder, which turn at 180 degrees.
Quarter Landing
Quarter Landing stairs are similar to single winders in that they turn 90 degrees, but are also reminiscent of straight stairs in that they feature no curved steps, instead, to make their turn, feature a flat landing. The presence of a landing reduces the amount of stairs in the flight, making it easier to walk, and the presence of a landing makes the turn far safer.
Half Landing
Similar to the double winder, the half landing staircase design turns a full 180 degrees, making its turn via a single flat landing. The landing divides the flight into two, making the amount of step in each flight shorter and allowing a place to rest in between.
Curved
Curved staircases get used for aesthetics rather than functionality. The angle of the flight will resemble an arch, with no right angles. This means that all stairs will be wedged to some degree to account for the curve of the flight. These types of designs tend to be elegant in nature, preferred for use in a home or in small living spaces like a loft.
Spiral
Spiral stair cases are also curved, but in a much tighter arc, eventually coming a full 360 degrees, resembling a circle. They are very useful for placing a staircase in tight places (in favour of a ladder of very high steps). Steel is a favoured material for use in spiral staircases due to its versatile and malleable nature.
Bifurcated Stairs
This is a stair type with a wide flight to start, then split off into two narrower sections going in opposite directions at a mid-landing.
How can you get a quote for a custom made staircase?
If you are ready to get a quote for a custom made staircase then get in touch with us. We only need a few details and we will then organise a complimentary site visit to inspect the installation area. This will help us both decide what will be most suitable for your project.
We can help flesh out any metal fabrication ideas you might have. Our metal fabrication company has been operating in Sydney for many years and won thousands of steel fabrication contractor jobs for custom-made steel designs or even structural steel fabrication.
